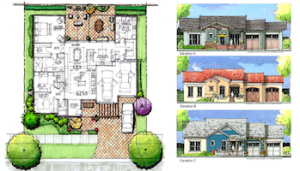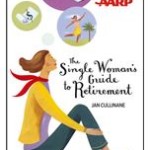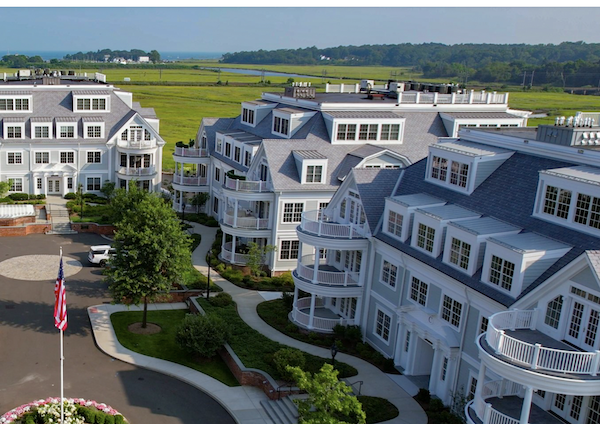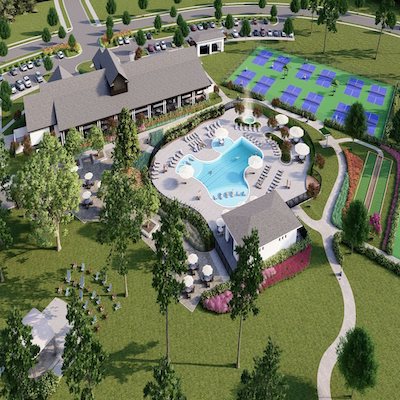“Women-Centric” Homes Driving 50+ Market
Category: Home and Garden
By Jan Cullinane
June 10, 2014 — Single women are the second-largest group of homeowners after couples, and they purchase almost twice as many homes on a first-time and repeat basis than single men do, reports the National Association of Home Builders.
More women than men live alone, and single women are more likely to own their homes than single men (56 percent compared to 47 percent). Recognizing that women are the prime drivers of the transaction in 91 percent of home purchases, more and more builders are creating “women-centric” homes.
 Women focus on these 4 areas
Women focus on these 4 areas
Research by Design Basics, a home-plan company based in Omaha, Neb., identifies four features and activities women tend to focus on when buying a home:
STORAGE: If a house has a garage, most people enter and leave their home through it, so it helps to have a garage-entry foyer with storage for shoes, keys, bulk items and papers. (Such an area can also serve as a place where a pet can hang out when home alone.) Since the kitchen is the real center of the home universe, provide storage in the form of kitchen garages (i.e., countertop storage that can be hidden behind a pull-down door when not in use), walk-in pantries with sturdy shelves, and pull-out drawers and racks for organizing (and hiding) stuff. Partitioned drawers in the bedroom bath and customized closets help house items in assigned spots.
ADAPTABILITY: It’s been said that houses are often designed as “Peter Pan homes,” meaning they’re built as though people will never grow up (and old). Women-centric homes built for people 50-plus integrate universal design principles, so the homeowner can age in place. Examples of universal design features include varied counter heights (to accommodate either standing or sitting), comfort-height toilets, rocker switches for turning on lights, handles instead of doorknobs, wide hallways, at least one entrance without steps, and a first-floor bedroom, bath and laundry room. The most popular number of bedrooms? Turns out it’s three, because in addition to a master bedroom and a guest bedroom, women want the flexibility of using a third bedroom for exercising, crafting or as a home office, perhaps for starting a business. (According to research by Babson College, 1 in 10 women between the ages of 55 and 64 plans to work for herself.) Having two master bedroom suites on the first floor provides a homeowner with the option of taking in a similarly aged or older housemate.
RETREAT: A home should be a place for unwinding. Outdoor living areas (such as covered front porches or enclosed courtyards), indoor reading nooks, curbless showers with seats and perhaps an exercise room can help accomplish that goal. Relaxation requires feeling secure, which is why a home security system, good outdoor lighting and an attached garage are important as well.
ENTERTAINING: Spaces for hosting get-togethers are important ingredients in a woman-centric home. Open floor plans that consider the view into the kitchen (so someone working there can be seen but the dirty dishes won’t be), a kitchen island or bar that can accommodate having friends over for coffee and outdoor spaces conducive to conversation are women-centric ideas that designers and builders are integrating into house plans.
Wish Lists
Being easy to maintain (inside and out) is usually at the top of “Women-centric” wish lists. Others include high-efficiency windows and appliances, heavy-duty insulation, “green” building materials and systems (provided they’re not too expensive) and homes that operate as “zero net” housing that produces as much energy as it consumes.
How the house and the elements inside it are located is also key. For instance, fixtures need to be installed where they are most likely to be used. (e.g. A bathroom or dressing area vanity needs a blow-dryer outlet with GFCI.) Beyond the home, the larger community’s structure, nearby resources, safety and quality are of significant importance.
All square footage isn’t created equal, and builders interested in selling to the growing demographic of 50-plus female homeowners get the message. With apologies to Virginia Woolf, today’s women don’t just want A Room of One’s Own, they want A House of One’s Own.
Floor plan and elevations courtesy of Canin Associates © 2013 All Rights Reserved.
Comments? What are you looking for in your 50+ home? Do your preferences and dreams for the home differ from you think the opposite sex is looking for? Please share your thoughts and dreams in the Comments section below.
For further reading:
What Baby Boomer Guys and Gals Want in Their Next Home
Must-Have Features in Your Retirement House
 Jan Cullinane is the author of several books about retirement, including The Single Woman’s Guide to Retirement (published by AARP and John Wiley & Sons).
Jan Cullinane is the author of several books about retirement, including The Single Woman’s Guide to Retirement (published by AARP and John Wiley & Sons).






Comments on "“Women-Centric” Homes Driving 50+ Market"
Nancy by the Bay says:
This is a great article. While women are leading the charge in these principles, most couples should also use them in designing their retirement home. My husband and I are having a home built in Venice FL and we found a builder who would modify the standard build and give us just about all the items listed in the article. No one can tell what shape they will be in 20-30 yrs from the point they retire. I for one, want to take advantage of the technology we know of now and have it installed now, rather than pay for modifications later. Here is another idea to list. If the home has electric for cooking, consider an induction cook top. If you stumble while cooking, you will not give yourself a severe burn on the cook top. Plus it cools down very quickly and only works when the proper cooking pot is placed on it.
Thank you for this thoughtful article.
Theresa Shepherd says:
As for windows, they should be easy to tilt-in for cleaning.
Lily says:
Interesting article. I was especially happy to see that, unlike TV house hunting shows, our desires do not rise and fall on "stainless steel and granite countertops". What I require in remodeling is lowering the cabinets so I can easily reach at least two shelves. I can still place a coffee maker or Kitchen Aide underneath. I also have some of the base cabinets lowered for pie making and bread kneading.
Cathy says:
What I find most frustrating is light fixtures and windows that take a 20 foot ladder that I can't lift to change bulbs and clean.
I hate a laundry room that is 1) a hallway from the garage, 2) on the second floor with no floor drain, 3) on the opposite end of the house from all the dirty laundry except a tea towel, and 4) assumes that the only part of doing laundry is washing and drying; no place to sort, fold, or iron.
And my personal opinion is that taller rooms don't look bigger. And contrasting ceiling colors draw the eye to the line bringing it down not up.
Ok. Off my soapbox.
And who decided that a garage door is a pleasing architectural feature that should be on the front of the house?
Allison says:
Cathy's post made me giggle! I don't like the architectural garage door feature either! :)
I loved this article also and it is so timely as we are retiring in 60 days and are looking to downsize. Our home is custom built just for us and we have looked at other homes but haven't found that perfect one! We are thinking of building again so that we can have the items mentioned in the article incorporated(many of which we have in our current home!).
Thanks Topretirements for the great article.
Mary says:
Great article, Jan! Another aspect, not exactly home design, is transportation or access to amenities: grocery store, doctors, library, restaurants, theater, etc. Most of us recognize that we might not be able to drive at some point in the future and being stuck "out in the boonies" is not a comforting scenario. Walkability scores and public transportation are important, as is a community structure that makes provisions for delivery of services. It should be easy for our friends (and home care providers?) to come over for a visit, so parking is a consideration. Also airport shuttle services for out of area family/friends and for our own travels. Less happy is the thought of arranging logistics for frequent and sometimes, lengthy, medical appointments, such as dialysis or chemotherapy. Living close to good medical facilities may be the difference between healing at home and checking into assisted living. In looking for my ideal retirement home, the first thing I check when I see an attractive listing is Google Maps to judge transportation factors, including sidewalks, bus stops, and proximity to shopping, etc. I want to to minimize transportation logistics in my retirement home!
Lisa says:
We just finished designing our retirement home, and all the items in the article were included -- except for entertaining, which we don't really do. And I would have to say I was the primary driver through most of the design process. DH would have been content to sit back and see what the designer came up with. No way!! I combed floor plans and made bubble charts and long lists of things that had to be considered and included. Everything down to charting where the sun and shadow would fall at different times of year. I can't wait to build, but that's a few years off. :cry:
Oh, and our garage doors are NOT facing the street. :razz:
Huge pantry. Can't wait. :grin:
Sharon says:
Well said, Cathy!! I agree with everything you said. I would add that I want some real storage space (not a pull down attic ladder), and I hate kitchen sinks that make you look at a wall. I want a window over my sink. I also want a real oven hood that vents to the outside, but I may be becoming unrealistic.
Lan Sluder says:
Excellent article, and not one you see every day!
--Lan Sluder
Linda says:
Amen, Kathy, to your comments on laundry rooms!
I built my current townhome in my late 40s and thought I had incorporated pretty much everything, but I do not have room to leave an ironing board up in my laundry room. If I did, I might actually iron from time to time. :-) I also would love to have a walk-in pantry. Guess that wasn't on my radar at the time. I've been looking and looking, but am not impressed with what I'm currently seeing on the market. Found a plan I loved in Bonita Springs, but the community was out in the middle of nowhere and it turned out it was not an age-restricted community. The thought of sharing that lovely pool with kids in swim diapers was more than I could bear.
I haven't found the builders or their representatives to be particularly friendly to single women, so I find that comment interesting.
I may just stay where I am and continue to travel much of the time. I've currently found a good 6-month rental in Florida for this winter which will give me more time to look around.
Vicky says:
Great Article and love the comments! I'd love to see an active 55+ singles community with all the wonderful features addressed in the Article along with the suggestions that were commented on.
Theresa says:
This article rocks! My roommate and I have built 3 houses and bought a 4th over the course of the last 23 years. She and I are constantly having to compromise on who gets the master bedroom. We're hoping by the time we retire in about 15 years that the builders will be offering more homes with dual masters. More storage is also very important to us. I also agree with Linda about the builders being condescending towards women (especially here in MA). You would think with this economy they would be trying to do everything they could to make us happy.
Linda says:
Linda, if you buy a steamer you'll never iron again!
Darlene says:
I so agree about the type of home a women wants. Storage, storage and I love the idea of storage in Kitchen with role down cabinets to hide what is on shelves
cherie says:
Iron? Occasionally iron? Buy a steamer? What's wrong with you girls? Just don't buy anything that NEEDS ironing!! I'm so with all of you on the garage doors facing front. They always remind me of giant yawning mouths when they're open - and filled with clutter - cavities? Fillings? Yuck. We have opted for a carport aka Porte Cochere in our soon-to-be-built Asheville home attached to a screened porch which doubles as a mudroom. Hide the clutter!!
ANN says:
I too Linda would like to rent for 6 mths but wonder how one gets around without having to rent a car...would have to find a place close to an airport ..live upstate NY and would not drive myself to Fl..
Elaine says:
I like the laundry near the kitchen...so a mudroom off the garage is fine for me as long as the kitchen is near as well...I multi-task and cooking (or cleaning the kitchen is a good time to also do a load of clothes. Better in the case of mal-function and flooding. I think the second floor is not a good idea.
Linda says:
Ann, there would be no way to get around without renting a car. I live in Minnesota and I'm driving myself to Florida. Have rented a car there many times, but not for 6 months, that would be way too expensive.
That being said, check around about an auto train or finding someone to drive your car to and from Florida if you don't want to drive yourself.
Leslie says:
This is a great article! I'm a female homebuilder in Texas. There aren't many of us. (What's more rare than a female home builder? A home builder with no ego... haha!!) So I would say to those of you that believe you are being mistreated by the builder because you're a woman--the reality is he is probably an equal opportunity butthead and treats everyone that way regardless of gender. So maybe take some comfort in that? The other thing is you all are SOOO RIGHT about those dang garage doors. Lord how I hate those eyesores. This is mostly due to the shrinking size of the lots--as the developer (which the builder has ZERO control over unless the builder is also the developer) cuts the lots to the size and shape he wants and sells those lots to the builders who then have to get with their architects and figure out how to put a house on that shape and size lot. But a double car garage has to be a certain size and shape--not much getting around that. And if the lot is narrow it doesn't leave much room for anything else except the garage on the front of the house; hence you end up with whole neighborhoods where all you see are garage doors. One idea: paint your garage doors the same color as the house and NOT the same color as the trim! This is a design mistake I see builders make over and over. If you paint the garage door the same color as the trim your eye goes straight to the door and it sticks out. But if you paint the garage door the same color as the house then the door blends into the house, the house looks bigger, and it hides the eyesore just a bit.
As a rule, I try to make sure every plan I build has ample storage space, wider hallways, bigger space for the "functional" parts of the house (laundry, bath, kitchen), and enough windows for natural light. So many builders cut costs by making windows smaller or taking windows out altogether, reducing light fixtures, shrinking hallway width, etc. But what good is saving those Pennies if you can't get anyone to buy the house when it is done?! I want people to LOVE what I build. It's about THEM not me. I can't tell you how many new houses I've walked through and asked "yeah, but where does the woman live?" Clearly built by a man--fancy tile inlay on the floor by the front door, fancy wall in living room to hang your flat screen TV on, wired for surround sound speakers. No pantry, no linen closet, teeny tiny master bedroom closet, teeny tiny laundry room (it's a hallway, why even put a door on it?) and kitchen made so small you can't even open the cabinet and walk past the island at the same time! It just makes no sense to me. I got so frustrated I started building them myself. Lately the thing where I'm building is to NOT put a door on the master bathroom (so it looks like a hotel suite??? Not very home-y!!!) and stick a door on the toilet instead. So you end up with a toilet stuffed in a closet. How exactly do you get back in there to clean the floor next to the toilet in that tiny space?! I mean without putting your head right in the toilet?! No thought to the woman that's going to have to clean those bathrooms because most men won't be doing that even though it is 2014!!!