What Home Buyers Want
Category: Retirement Real Estate
March 19, 2013 — The nation’s builders think they know what you want as a home buyer, or at least they are trying to understand. A new study conducted by the National Association of Home Buyer’s Economics and Housing Policy Group found that buyer’s preferences are changing (Note: the study was conducted among people of all ages, not just retirement age).
What do home buyers really want?
— Energy efficiency. Buyers are interested in features like energy-star rated appliances and windows, and an energy-star rating for the whole home. Nine out of ten buyers would rather buy a home with energy-efficient features and permanently lower utility bills than pay a bit less for one without them.
— Organization and storage. A large majority of buyers want a laundry room, a linen closet in the bath, garage storage and a walk-in pantry.
These findings compliment and amplify the highly valued home features that emerged in our recent Topretirements.com poll:
– Energy efficiency
– Walkability
– One story living
Not wanted?
–An elevator – 70 percent would be unlikely to buy a home with this feature.
–High density communities or golf courses.
–Only a shower stall (no tub) in the master bath.
Home Size Preference Decreases with Age
The NAHB’s other recent survey, “What Home Buyers Really Want,” found that the median desired home size is 2,226 square feet. Age plays an important role in a buyer’s preferences, however, with the amount of space requirements dropping steadily as the age of the buyer increases. Among those younger than 35, the desired home size is 2,494 square feet, compared to 2,065 square feet among those 65 and older. Makes sense to us!
You can buy the book here.
Comments: What are you looking for in your next home? Please share your thoughts in the Comments section below.
For further reference:
Our Members Speak
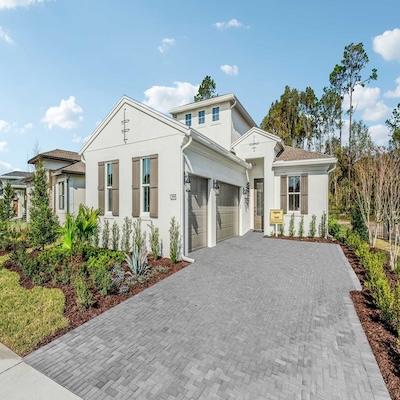
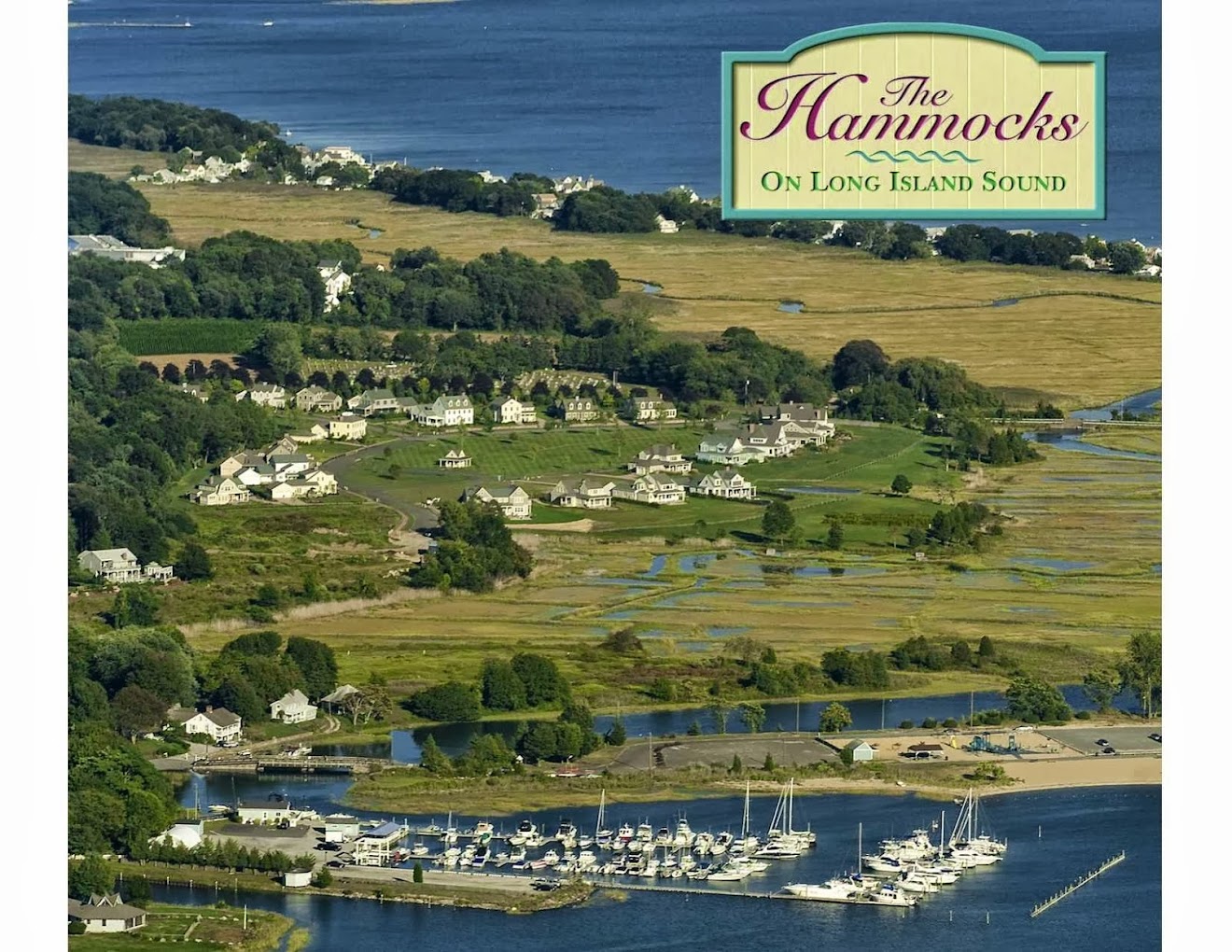
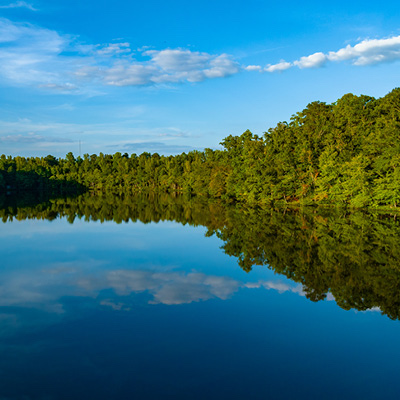
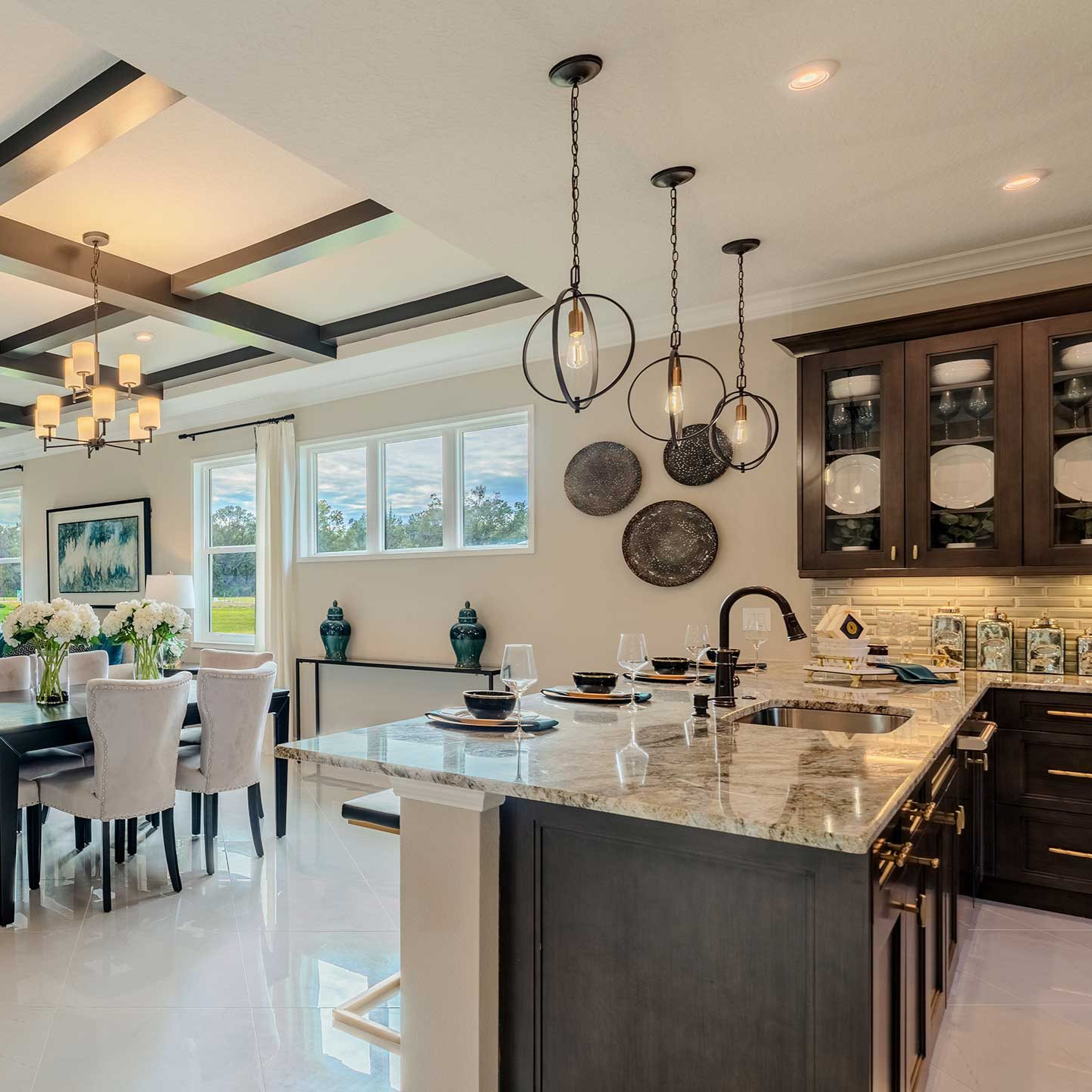
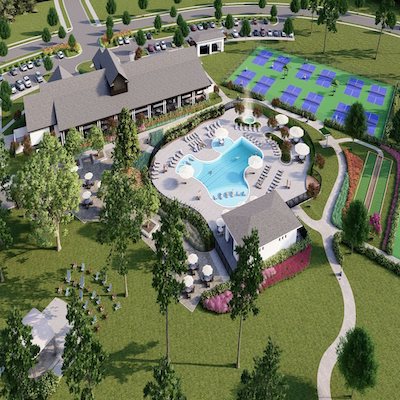
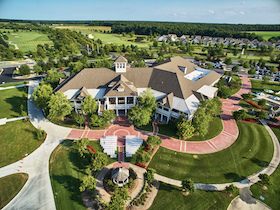
Comments on "What Home Buyers Want"
Judy says:
Many developments have lovely home interiors and plans, a wonderful clubhouse with pools and activities, and many clubs and social programs. In spite of these, I find no attraction to these developments. No matter how nice the house, I don't want it in a development whose land has been clear-cut without a tree in sight, on a 6,000 square foot lot where all you see out the side windows is a neighbor's wall, or on a streetscape of sameness where all you notice are driveways and look-alike houses in row after row like little dominoes. I wish developers would be more creative in their site plans. I would pay more for space and charm.
Anthony says:
I find a lot of homes have 3+ bedrooms & 2+ bathroom over 2000 sq ft
there should more more 2 bed & 2bath and 1200 to 1500 sq ft why would a retired person want that much house to clean at 65+ yrs old
Steve says:
I agree with Judy although we want golf course living with plenty of activities. We've looked at lots of the Del Webb communities and find them as Judy described. Very little privacy or gardening space. One additional point would be security. While more expensive, controlled access is important to us since we travel more and for longer periods of time.
Marc says:
I second Judy's comment about clear cut and streetscape sameness. I'd like to add a second master suite. Two single adults might appreciate a little more privacy, and even couples might appreciate being able to offer visitors a suite.
William Turk says:
Put the washer and dryer close to, or next to, the master bedroom. No one wants to drag their dirty laundry through the living area and the kitchen to get to a washer next to the garage.
Nancy M says:
Judy, I also agree with you wholeheartedly. Most of the communities I have looked at have cookie cutter homes that look like houses on a monopoly board. I know developers make more money by cramming as many homes as possible on smaller lots, but it is a turnoff to many buyers. I found that some communities in the South arrange homes/lots in clusters with ample green space. I know many retirees don't want a lot of lawn to maintain, but I think the beauty of a more natural environment more than compensates for the cost of having someone cut the grass.
1st floor master bedrooms are a must for me. Formal living rooms (I call them useless rooms) and formal dining rooms are not used that frequently, and I would prefer that square footage be used for a larger family room and kitchen. Sun rooms are becoming more popular and I think many people would like to have one.
Everyone's needs/wants are different. Where I currently live in MD, practically every house I look at online has the same floor plan. BORING!
Susan says:
If a house has two stories, an elevator is a top notch amenity to have and not expensive to put in when building. If one has ever had one they would understand it's usefulness and would allow for easy multistory access. I agree with a lot of comments re cookie cutter homes. Who wants to stare at a neighbor's wall or worse into their kitchen. First floor living with bonus room up for office or guest suite. Large MBR, kitchen & family room with lots of storage. Screened lanai a big plus and some property. Universal design should be adopted by more builders - wider hallways and doorways, zero entry, etc. would allow seniors to stay put for a while longer. Who wants to move again particularly when you are older?
Ingrid Seunarine says:
I am a young retiree-to-be and would hope for another good 10-15 years, so I would like a ranch style 3-4 bedroom house with a open concept from the kitchen to the living room space. Lots of cabinets with an island cook top. A bidet in the master bedroom, a garden tub, at least another 1 1/2 baths, lots of closets, a wash room and a screened pool.
Nice curb appeal, brick pavers, 2 garage doors to the side, circular driveway would be awesome, a small area for flowers in front, and enough space in the back to plant some fruit trees and vegetable garden, and maybe an area for a tent or gazebo.
This would be my ideal dream retirement house.
CB says:
I agree with Anthony on the size, I will also be retiring at a very young age, however I would like to spend my time doing other things then cleaning a house all day, once/twice a week. Two master suites, with an open concept for the entryway, kitchen (large kitchen), dinning & living room, the laundry room off the kitchen or in a garage. I would also like the shower stall to be a walk in, with no lip to step over, with all marble walls, no tile too hard to clean. A large outdoor covered area for lounging, partial-kitchen or BBQ looking at a lake or the ocean.
Faith says:
I agree 100% with Judy. I have been looking in two different states and all the homes are very similar in appearance, no trees absolutely no personality. I found exactly what I was looking for as far as a home and the very natural design of the property but it is not a 55+ community so it only offers a lovely pool and clubhouse, beyond that you are on your own for making connections with people similar in age and activities.
Faith
Jan Cullinane says:
Many builders are constructing homes with two masters. That way, if you need or want a non-romantic roommate down the road, the home will easily accommodate that. This is especially true for single women, since 80-90% of women will end up single at some point. And, if you don't have a roommate, it's still nice for your visitors. Re elevators, some builders stack closets in two-or-more story homes. That way, if you have to add an elevator for accessibility, it's there. For some settings, the better view is from a second or third story, so you may want a home with multiple stories.
Jan Cullinane, AARP's The Single Woman's Guide to Retirement
Steve says:
All good comments, particularly on utility costs. Technology is such that solar energy should be incorporated into the home/community design to offset continually rising costs of gas/electricity.
Florida bound says:
After researching numerous 55 + communities up and down the East Coast I come to the conclusion there are no communities in my. Price range! If you're not going to spend $150,000 + your out of luck!!
Why can't the builder make homes in our price range? Not everyone on this website can afford the entry price of $150,000. Oh well, I guess I could just rent if need be.
Sandy Boone says:
2 Master Suite Home, both having walk-in closets and 4 piece baths with the shower as a walk-in. An extra guest room. 3 car garage or at least large enough for 2 cars; 2 motorcycles and a golf cart. Open concept living room and kitchen. Large Laundry room, big enough for ironing board, sewing machine, crafting, with storage closet for vacumm brooms and craft supplies. Solar energy efficient, that way the HOA fees would be affordable. Reasonable fees that give you options for mowing; maintenance and use of facilities.
Anne says:
I agree about the cookie cutter homes cheek by jowel that I've looked at. Can't imagine myself ever living that way. It was suggested by one of my sons that I check out the patio homes prevalent in Huntsville, Al. While they aren't bad inside they are horrible outside. One side of the house has a sidewalks width between it and the next house. The opposite side of the house is driveway. If the person who lives next door talks loudly or has a hearing issue causing others to speak louder than normal it would be as if they were living with you. Not sure why anyone would want such a living space but apparently someone must or they wouldn't build them. I understand the builders reasons for arranging homes like this but I do not understand why anyone would want to live in them. I'm beginning to think that retirement communities aren't for me even with all the other things they have to offer.
Judy says:
To Faith: Where did you find your property?
To Anne: I have come to the same conclusion. I like the concept of the 55+ communities, but I couldn't live in one. So, I have been looking for towns/communities that have grown and developed "naturally", but tend to have a politically diverse retiree population not necessarily age-restricted, with some social organizations, excellent healthcare, convenient shopping, low crime rates, and decent taxation. Two I have found so far are Pinehurst, NC and Fearrington Village, NC. Does anyone have any other suggestions?
Robert says:
Anne, It's all about Senior affordability $$$$ - that is why! If one is wealthy then they can afford to live anywhere they wish. If one is on SS and perhaps no other income it doesn't leave many other choices. We live in a 55+ mobile home park here in Florida NOT because I want to but because of finances - WE HAVE TO.
LisaJ says:
Robert- where in Florida do you live in?
What Home Buyers Want says:
What I want in my retirement home is a split bedroom straight ranch home,3 bedrooms with more than enough closet space, 2 1/2 or 3 bathes, with a 3 car garage. Perhaps the most important part would be the closet/storage space for many of my friends have retired to various areas and what they complain most about is the lack of closet space. Apparently down sizing is not the easiest thing to do.
Robert says:
LisaJ. We live in South Dayton, Fl. A place called Lakeview Estates - great clean 55+ park with pool and club house. You can purchase a "decent" mobile home here i.e., 3 br's/1 1/2 ba for around $15,000 with a lot rent of $346 a month and water usage is FREE but the other utilities you of course must pay.
It's nice here - clean and quiet. I personally am tired of Florida and would like to move to the mountains of NC (Maggie Valley) BUT present finances will not allow it so in the mean time we have a nice place to live.
Home this helps. Google Lakeview Estates - 918 Reed Canal Rd, 32119
RobinC says:
We lived in a very nice gated community in FL, but the families with children had different ideas of how the community areas, HOA money and pools should be used. Every time a child had an accident, the pool needed to be closed. When I retire, I want to live with adults.
Bootsy says:
I have been disgusted with what East Coast builders provide both younger families and retirees. Every time I tell a realtor or homeowner with pets (dogs, cats) what I'm looking for, THEY want the same. Then why are builders not building it? So many of us have pets as well as aging pets like the retirees they live with. I'm looking for a main-level garage that enters into the home via a HUGE (bedroom-sized) laundry/mudroom or hallway with set of rooms next to the kitchen. A dog shower or full bath in this area would be a plus. An extra bedroom as part of this pet area would come in handy for senior pets that have accidents. Pet owners who want to continue loving their declining senior pets but who don't want to ruin their homes could use this multi-room pet area (laundry room with litter boxes connected to a bedroom with a low window). Others who just have a dog that gets muddy could appreciate an oversized mudroom/laundry with dog spray-off area. So many homes in certain states (MI, TX) have these LARGE mudrooms/staging areas/pet areas, and sometimes they call them craftrooms. Craftrooms in MI are nicer than some kitchens on the east coast, with loads of counter and cabinet space. Certain "next-gen" builders are starting to get the hint to include these pet areas. What are East Coast builders building? Ugly boxy mcmansions with 2-story foyers and family rooms that waste heat, poorly oriented homes that don't take advantage of free passive solar energy, and cheaply constructed interior amenities. You only get the pet room when it's custom-built into your mansion. There are some beautiful craftman style homes in NC and TN, but most don't offer the mudroom-petroom option.
Mad Monk says:
Bootsy - you ask why these pet-friendly homes are NOT being built, then go on to give examples that they in fact ARE being built. Actually, you seem to want ALL homes to be this design that you prefer. This would not only drive up costs for those who do not need/want such "extras," but lessen choices for all. We have been dog & cat people all of our lives (even as young children). However, not all people are. When we are ready for a final retirement community, we want that restricts pets somehow (#, size, indoor vs outdoor, leash requirement, waste pick-up law, etc.). We are not sure what yet, but everyone has a different idea of their dream home and community ... that is why you don't see all of them the way you mentioned.
Nancy says:
I'd love such a room. I also wonder why none of these 55 plus places have jetted tubs.
robbie says:
Hi always glad to read the honest down to earth comments on site..very helpful..and now a question..a few people I know rent homes at the 'village' in fla..I was wondering how that is for full time residents who now could have 6 or more new neighbors each year..unless the rentals only occur in desiganted areas..and response would be appreciated..
Moving South says:
I remember reading on this site that you may not want to pay for the expensive upkeep on a golf course if you do no play golf. Sounds like good
advice. Seems like even the mountain communities advertise golf.
Also, I am interested in renting, not buying. How do I get more info on rentals in Dell Webb Villages?
Thanks.
Chuck says:
I too, am afriad that I may tire of Florida once I-again-become a permanent resident. I love the weather in the winter but, it never changes-no seasons to speak of. Lots of things to consider when moving to a peremanent location. I am considering staying in Tn. for that reason. Summers here, winters there.
Sheila says:
Those changing seasons are one of the things we miss most about leaving the north..even tho' we aren't keen in winter, we can go south and we love the other three. Here In Texas there's one month when it's cool...the rest of the time it's warm, hot and excruciatingly hot!
Donna says:
I live in Brevard County Fl very close to Kennedy Space Center and I too am tired of Fl. I have lived here for 20+ years and I'm from MI. I miss the changing seasons. When the weather changes here in Fl everything turns brown. I no longer go to the beach very often because of the sun even though I use sunscreen and I don't want to look like one of those old brown prune looking people that I see all the time. I thought of moving to The Villages but they are located in the middle of Fl with very little breeze and lots of hot concrete. I'm looking for a small town that offers 4 seasons with not too much snow. After all, I don't have to go outside in the snow for responsibilites anymore but just because I want to.
Mel Bony says:
Take a look at central Oregon (east of the cascades). 4 seasons, low population,lots of freedom, yet good medical and good shopping in Bend.
Betsy says:
My husband and I just returned from the UNCA Creative Retirement Exploration Weekend [CREW] which was fantastic. I highly recommend it to all those considering retirement in the near future.
We decided to add the optional Sunday segment at the end of the two day seminar. This segment focused on retirement in the Ashville area specifically. So in the afternoon, along with a licensed agent, we toured multiple homes offered for sale in the Asheville area. None, none, was actually accessible to a person in a mobility scooter which my husband will need in the very near future! Even the new ones being built in Biltmore Lakes, where I got a sort of blank stare from the person working in the model home, lacked sufficiently wide doors or the ability to ramp the entrance!
Through your contacts, can you do anything to encourage commercial builders of 55+ and other sorts of retirement dwellings to incorporate some of the simple alterations listed on this site: http://www.toolbase.org/Home-Building-Topics/Universal-Design/aging-in-place-checklists. Or, can you do an article in your newsletter focusing on places which actually do build according to universal design? Some of the design options in the link above would cost nothing to include. Some would require altering the foot print of the house somewhat, but having alternative floor plans from which to choose in a basic development might just bring the builder many more customers! After all, if you can choose to add in a fireplace or a sun room or a basement with overly wide outside doors, why would it be difficult to add in a ramp or request wide doors into the bathroom or a shower with no lip or light switches in the middle of the wall instead of shoulder height on a standing person?
Note: See Topretirements article on this subject: http://www.topretirements.com/blog/baby-boomer-issues/baby-boomers-should-plan-now-to-avoid-outgrowing-their-homes.html/ and also this video:
http://live.wsj.com/video/homes-that-help-you-take-aging-in-stride/D2C03AD5-9310-47A2-871B-6B9969D2AD0B.html