What are the “Must Have” Features in Your Retirement House
Category: Home and Garden
Most baby boomers are currently in a “hold” mode. For them, waiting out the economic storm means postponing their retirement or second home purchase. To help you while away the time, we’ve come up with an armchair/dinner table exercise – what are the “must-have” features you (and your S.O.) must have in your new retirement home?
By this time most of us have at owned at least a couple of homes. We know what we liked, weren’t that crazy about, and absolutely couldn’t get along without. But meanwhile our lifestyles have changed. The kids have grown up, a warmer climate might be in the offing, and visits from grandchildren are either here or on the horizon. Lastly, the market is forever changing, adding new features that no one ever dreamed of tempting us with before.
Builder Magazine recently came out with a list of its top 10 new home features, and it is a very interesting list. Obviously their list is slanted to help builders sell homes with the features they think you and I will like. Topretirements took the liberty of adding and substituting some of our own favorites, making it a top 15 list.
1. Radiant-heated bathroom floors. No longer are water-filled pipes required under your kitchen, bathroom, or bedroom floors – pre-made mats make installation much simpler and less expensive than the last time you might have considered them.
2. On-demand water heater. The Rheem Pronto is a good example of an on-demand heater that mounts in the wall and helps you avoid wasting energy for hot water stored in pipes and tanks.
3. Glass tiles. Now available in colors, they let the light in and brighten up your home.
4. Dual flush toilets. Can save 6000 gallons a water per year for a family of 4.
5. Low-flow showerheads. Use just 1 gallon per minute vs.3.5 for standard showerheads. Yet performance feels the same.
6. Water re-circulator. If you don’t upgrade to an on-demand heater, a re-circulator gives you instant hot water – no more jumping jacks while you wait for the hot water to arrive through your cold pipes.
7. Folding patio-door. Lets you easily open up an entire wall(s) to your deck or patio – instantly.
8. Central vacuum. One of our favorites. Stop lugging a heavy vacuum around, just plug the head and hose into convenient wall outlets. Doesn’t cost much more than a deluxe vacuum cleaner if installed in a new home.
9. Excellent insulation. One of the invisible upgrades worth checking out. Check the spec from your builder to make sure your ceilings are well-insulated.
10. First floor master bedroom. This is a no-brainer, yet we are astonished at how many homes built for the 55+ set have 2nd floor bedrooms.
11. Built-in Trash/Recycling stations. A built-in big kitchen drawer with multiple compartments for trash and recycling makes your kitchen more attractive and simplifies collection.
12. Solar hot water heating. Much more efficient and cheaper in most climates than photovoltaic systems. Payback in 6-8 years if new Obama proposals are approved.
13. Small wind turbine. New, quieter systems like those from Swift can save money if installed properly in a location with good wind potential. Use this wind potential calculator to evaluate your address.
14. Large, open shower. A shower that isn’t claustrophobic and opens or is windowed to a private garden makes bathtime a lot more of a pleasure.
15. Second sink in kitchen. Makes entertaining a lot easier.
See Also: Top 10 Trends in Active Adult Communities for 2009
What’s on your list? Inspired by BestofMachinery? Please use the “Leave a Comment” box below to share your ideas on what “must” be in your new home.
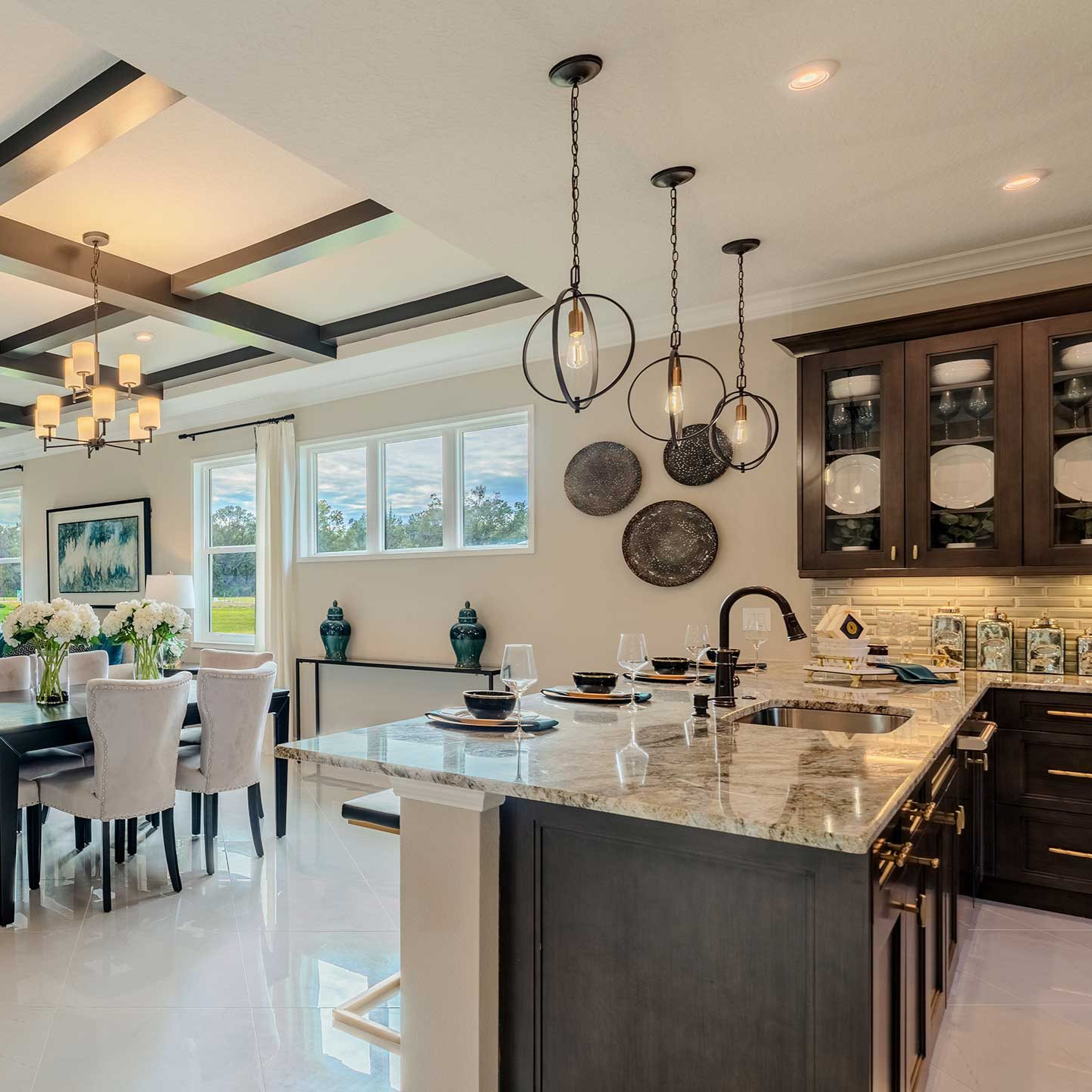
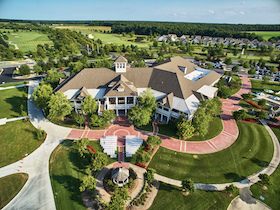

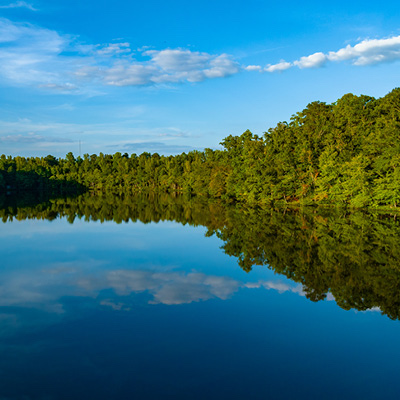
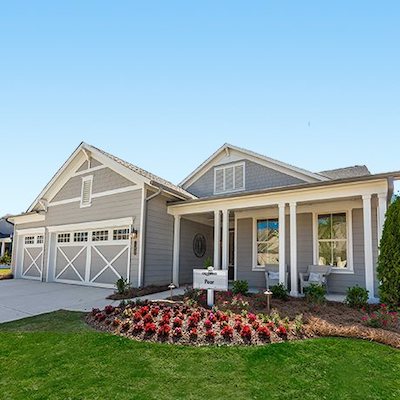
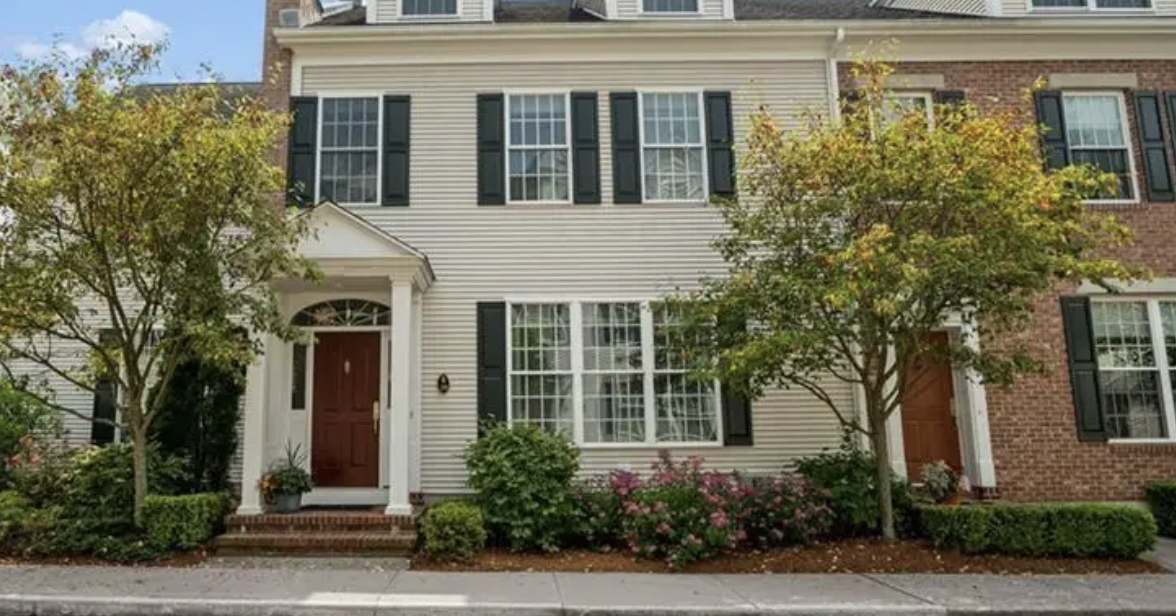
Comments on "What are the “Must Have” Features in Your Retirement House"
Jan Cullinane says:
One big must is to incorporate the concepts of "universal design" into your retirement home, making it easier to "age in place." Things like handles rather than knobs on doors (easier to open), taller counters (not as much bending over), comfort height toilets - those extra inches really make a difference, a curbless shower (easier to access), etc.
There is an entire list (for both inside and outside of the house) in my book, The New Retirement: The Ultimate Guide to the Rest of Your Life (Rodale 2007). These things are easy to integrate if you are building or re-modeling - we don't want to live in "Peter Pan" housing (thinking we will never grow up - or old!).
Jan Cullinane, co-author: The New Retirement: The Ultimate Guide to the Rest of Your Life (Rodale 2007)
Admin says:
Jan is dead on about universal design, perhaps the most significant movement in housing today. Check out this interesting video on universal design by Eskaton - http://www.eskaton.org/facilities_programs/eskaton-innovations/esk_demo_home%20_welcome.htm
Richard Orr says:
For us the list is short. We love log cabin style homes. While not a must, it is preferred. Radiant heat combined with geothermal heat; 1st floor master bedroom; no steps to enter the house or ramps as an alternative; integrated backup generator; large open basement or out building; large yard for the dogs to run free; instantaneous hot water heater; modern kitchen all stainless steel with glass door cupboards and wine cooler; dining room capable of seating 16; 150% normal insulation.
Sharon says:
Agree that the first floor master bedroom is necessary. For me, I also want a well-designed kitchen. I'm looking at homes and condos now, and am frustrated by developers who offer kitchen sinks that face the wall and who put the ovens next to the refrigerator. Didn't they consider that hot ovens will make the refrigerator work harder? Yesterday I saw a kitchen sink in an island, so that dirty dishes would pile up in the middle of the room if I was cooking. Seems like my desire for a window over a kitchen sink is old-fashioned!
I'd also like to see a decent amount of closets and walk-out storage for the items that I haven't downsized yet. Those pull-down attic stairs are definitely not elder-friendly. I visited one 55+ community that has its own storage unit rental business next to the community instead of offering storage rooms or an option for a storage space. Well, that's one way to boost revenues.
wallace says:
All yoy mention i agree, and a one level, too.
Sunlovingirl says:
All one floor living is a must! . I cannot tell you how many of my recently retired famly and friends have just retired and have bought Townhomes instead of one story homes only to find themselves in a jam when accidents or operations prevent them from going upstairs to their bedrooms and or full baths. Even if the Master is on the first floor, you still have to climb steps to clean those other bedrooms and baths up there when visitors leave (think sheets and bedding). We insisted on all one floor living with 3 bedrooms and baths. Soooo much eaiser to keep.
Bill says:
Sunlovingirl, you are right. 7 years ago , I fell off a ladder and broke my back, wrist and heel. Because of the heel injury, I was in a wheelchair for 3 months. Luckily we had a single story house, but still had to have a 20 foot ramp to go up the three steps into the house. I learned the value of one story living.
John says:
1500 sq. ft, 2br/2ba split with one large open kitchen, dining and great room area. And 4000 sq ft garage/ workshop.
Sharon Ekleberrt says:
I don't disagree with any of the comments here. I've thought about it a lot and will be moving in the next couple years so here is my wish list: single floor living though a basement would be OK primarily for storage, a laundry room (not a closet) on the single living floor -- a laundry in the basement would be a deal breaker --, the master bedroom closet opens off the bedroom NOT the bathroom (why would anyone expose their clothing to the moisture of a shower and have to disturb someone in the bathroom to get to the closet???), 3 bedrooms or two bedrooms and an office, if there is a basement the stairwell is split or turns a corner (partial stairwells could break a fall and seem safer to me), an open floor plan, and if there is a basement there is a walkout door to exit that basement (not a ladder up a window well -- I'm too old for that). For good measure, this dream retirement house would not be right on a busy highway or under a major airport runway. Think I can find this house?
robert says:
Sharon - lol= next couple of years you will have changed ur mind numerous times.
"One thing CONSTANT in life is CHANGE" Ciao, Robert
Jeanne C says:
:cool: I, too, watched my mom go thru 'heck' getting up & down stairs w/advanced osteoporosis. We decided right then & there - let's get realistic about possibilities. We now live on SS so no moving unless it's to an active living ctr/nursing home combo. There is a well-run & affordable one very near us. We'd like to stay in our home so when it became necessary to redo our bathroom, we put in a shower-only (neither of us like baths) w/room for a chair should we need to sit & a shower head that detaches. Changed all door handles to lever-handles. We are already on one floor only - old home in Florida is 1-floor automatically :wink::wink: Should we need to be in a wheel chair we would have to widen every door. Block homes do not have interior supporting walls so this would be possible. If both of us ended up in wheel chairs we could not or would not want to stay here. A large lawn to mow & shrubbery that needs trimming on a regular basis. But we don't have the money to change things. So if you do, you will most likely be happier really thinking things thru before you move or renovate. Think 'wheel chair' for everything & don't forget how close are good doctors, hospitals, medical transportation, etc if you stay in your own home!
Sandie says:
No little toilet cubicles. These often have doors too narrow to accommodate wheelchairs and the doors pose a serious threat should you become ill while using the necessary are are trapped there in.
Agree with the master closet access outside the bathroom and require a door between the master bath and bedroom.
Three car garages are nice to provide at grade storage.
Linda says:
Agree with the comment about the MBR closet off the bathroom! Have never understood that concept. And hate the little toilet rooms as well. When I built my current townhouse, I specifically eliminated that feature.