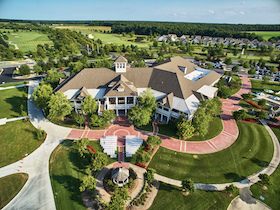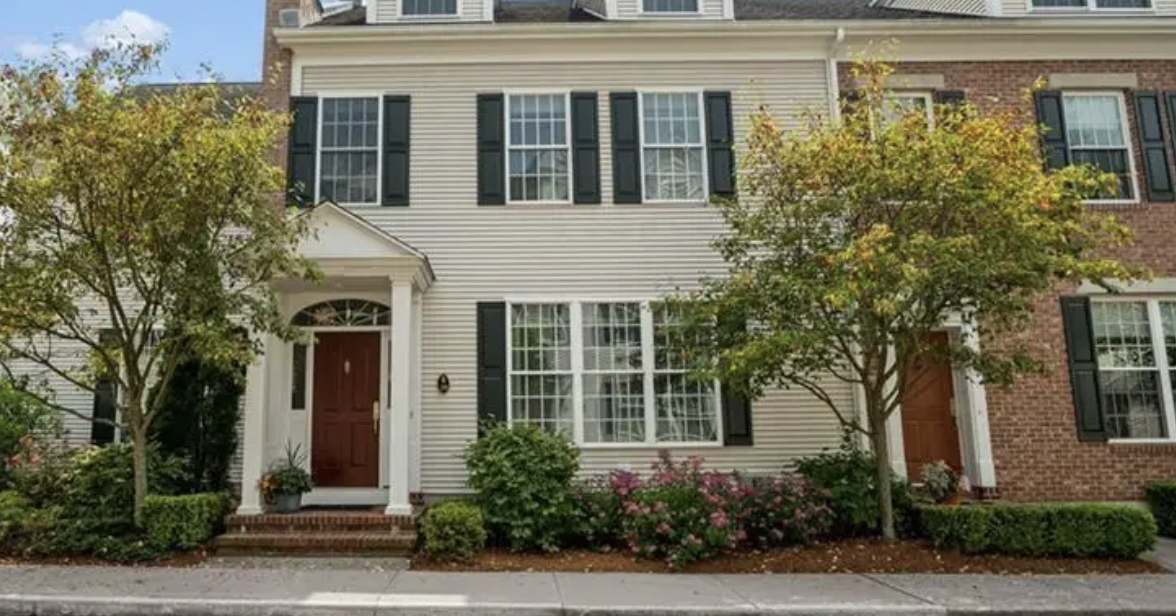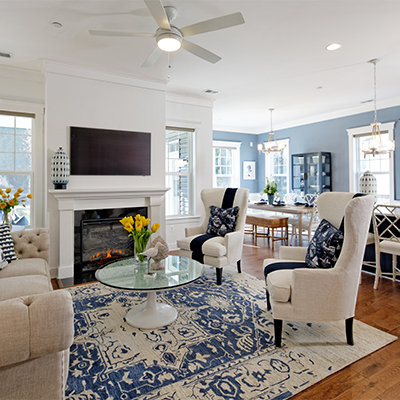How to Design A House for More Than One Generation
Category: Home and Garden
Thanks to the economic downturn, it’s become a lot more common to have 2, sometimes 3 generations living in the same home. In some cases it’s the adult child who comes home to live with parents in an effort to save money during a career change/challenge. Other times it’s a decision to keep elderly parents nearby – either as a cost cutting move or because the parent doesn’t want to move to an assisted living facility. Occasionally, all 3 generations are living under the same roof.
Fortunately, builders and architects are taking note of this trend, and designing some helpful solutions to its many challenges. Professional Builder ran a recent article, “Design Trends in Multi-Generational Housing” that should be required reading if your family is considering such a move.
Some of the trends are fairly obvious – first floor master bedrooms – an idea that everyone over 50 should consider. Or, a separate apartment within the home that could become a rental unit down the road. But other ideas, such as breakfast kitchens within bedroom suites, break new ground in allowing more privacy within cramped quarters.
Here are their 7 design trends in multi-generational housing:
* First-floor master suites and dual masters
* Lower-level living areas
* Living space above the garage or in an extra garage bay
* Separate entrances
* Second kitchens
* Private spaces for each generation
* Rental apartments within single-family homes
For more details be sure to check out the Professional Builder article.
For further reference:
The Easier Way to Add an Accessory Dwelling
What do you think?
Are you planning on living with more than 1 generation, or are you already? What kind of issues or solutions are you seeing? Let us know your thoughts in the Comments section below






Comments on "How to Design A House for More Than One Generation"
Kelly says:
I have an ADU in back of our garage, but our township will not allow us to finish by putting in a bathroom or water. They claim it will mean we can rent to another family. The space is intended for my parents when they are ready. How can we negotiate this with our township?
Charlie says:
If you mean a addition, that's understandable. Should have gotten a building permit, FIRST, listing future intentions. They can't understand your intentions unless you list them first. Township sounds like PA, all they want is MONEY.