Aging in Place Checklist: Preparing Your Home for the Next 25 Years
Category: Checklists
June 6, 2021 — And aging in place checklist is critical to a long and happy retirement Whether you plan on staying in the home where you’ve always lived, buy a new retirement home, or you haven’t yet decided where you are going to retire, you have to make sure that your home continues to be an easy place to live as you age in place. If you don’t, life in that home is going to get harder, if not impossible. This article will lay out some of the things that you absolutely, positively, must keep in mind; either if you buy a new home or decide to stay in the one where you live now. At the end of the article you will find a quick quiz to help you evaluate if your home is ready to support your retirement.
Commonly called universal design, the idea is take steps to insure that your home will be a friendly place to live, no matter what your physical condition in the future. It starts with the assumption that you might not always be able to see well, bend down or reach up, walk unassisted, or have great balance. That might not seem that important now, but it could easily be the case some day. Most homes assume that everyone who lives there has normal physical abilities. Sadly, not all of us will have those during the rest of our lives, and those changes usually come out of nowhere.
Aging in place checklist: Keep these universal design principles in mind for the long haul:
Even floor levels. Imagine being in a wheelchair or having to use a walker, and coming to a step that requires you to go up or down to enter your kitchen or bedroom. Sure, maybe that day is far in your future, but what about when it does come? That step is going to be a constant, 24/7 barrier to your freedom, not to mention a source of falls.
No steps. Even more prohibitive that a single step is a flight of them to the master bedroom or basement laundry room. Sure you can usually buy a device to let you ride up, but it won’t be easy or inexpensive. Imagine a knee or hip replacement and a long rehab period, where are you going to sleep or bathe if the master is at the end of a flight of stairs?
First floor master bedroom. The obvious solution to the above is make sure that wherever you live, there is a first floor master. We continue to be astounded by how many complexes built for seniors put the bedrooms upstairs. Having the MBR upstairs might decrease the building footprint, but it also renders the unit useless for someone with a disability. In our opinion, a better plan would be for developers to stack units on top of each other and provide an elevator. That costs more money, so most don’t do it. In town or single family homes that have to have multiple levels, if space permits the better solution is to incorporate the MBR on the first floor, and move any additional bedrooms upstairs.
Lower and varied counter heights. People in wheelchairs can get shut out of working in some kitchens because the counters are too tall. So a better plan is to have varied heights, so people of various dimensions and abilities can take a turn at kitchen preparation (the same goes with bathrooms and laundry rooms). Experts say 32-34″ is a good height for accessibility, whereas standard counters are usually 36″. Pull out shelves and knee space underneath are two ways to achieve this.
Accessible storage cupboards. Why is it that dishes and glasses always seem to be up on high shelves, making people reach (and out of reach for wheelchairs)? A better solution is keep the most commonly used gear below the countertops, where anyone can replace or retrieve it without trouble. Keeping dishes near the dishwasher and sink saves a lot of trips and reaching too. Storage located from about 20 to 44 inches is considered optimal for accessible kitchen designs. To make work centers universally accessible, provide a clear floor space of 30×48 inches centered in front of the sink, dishwasher, cooktop, oven, and refrigerator.
Smart appliances. You can buy an oven with french doors that makes it easier to use than having to bend over a wide open door. Induction stove tops shut off the heat instantly, which is better for people with memory problems. Touchless faucets can make things easier too.
Levered door handles. Ever come in from the garage, hands full, and tried to wrestle with a door knob? An easy ergonomic solution is replace all of those knobs with easy to open levers.
D shaped cabinet and drawer pulls. These make it easier to open and close drawers.
Slip free surfaces. Slips and falls are one of the most frequent causes of serious accidents, many of them permanently ruining the mobility of older Americans. Avoiding slippery tiles and throw rugs are two ways to avoid those problems. So are contrasting colors near floors and walls that highlight the difference and keep people safe.
No threshold showers and baths. Having to heft your leg over a bathtub edge or even a small threshold can lead to a serious fall. When designing your new bathrooms, zero entry is the safe way to go. Having a seat is a good idea too.
Tall toilets. This is so easy. An extra height toilet allows for a more graceful seating along with eliminating problems getting up and down. The ideal height is 17-19 inches. Most toilets are too short for people our age.
Grab bars. Any expert on seniors who visits your home is going put a big emphasis on grab bars. Obviously you need them in the bath, shower, and bathroom. But how about closets, or any entryway where you put on or take off your shoes? Grab bars work to prevent life-changing falls – everyone needs them. With apologies to my father, towel racks don’t count!
Rocker light switches. Rather than stingy little switches, opt for lighted rocker switches that allow activation with any part of your hand or arm.
Outlets higher off the ground. No, you shouldn’t have to bend over and struggle to plug in something. The ideal solution is a set of outlets that require minimal bending.
Task lighting. Our eyes aren’t what they used to be. So use a lighting consultant or your own examinations to figure out where in your home you require strong light for everyday activities. The kitchen is one place, of course, but are the lights placed where you actually do the work? Wherever you read, whether it is the bedroom or the den, you deserve enough light to allow your eyes to see what you are about.
Ramp entry to home. You might not need it now, but some unexpected day you might. So if you can provide either an entry at grade or the room for a ramp option, you will be prepared for the day when you might have a problem. We discovered that when our father in law came to visit. There was no way for him to get in the house without having to be carried up some stairs! One or two steps are fairly easily overcome with a ramp, more than that might require more space, if it is there.
Access to public transportation. Someday you might not be able to drive, temporarily or permanently. But, if you live near public transportation, you won’t be trapped.
Aging in Place Bottom line:
Outfitting your home for the long haul is a lot easier if you are building a new one. You can write these changes into the contract, and the charges will either be minimal or negligible. Retrofitting an older home can be trickier. Some changes, like door handles and light switches are easy, and you might even make them yourself. Finding out how to add a master bedroom to an already small floorplan, however, could be impossible. Some people are fortunate that they have the option to add an Accessory Dwelling Unit, either on their own property, or that of one of their children or friends. There, universal design can be built in from the ground up.
AARP has a free app called HomeFit, which can scan a room and make suggestions. There are also aging in place specialists as well as architects and therapists who can suggest changes. Home Depot has an “Independent Living” concept to help with accessibility, as does Lowes with its “Accessible Home“.
Put Your Home to the Test – A Quick Quiz
To find out how ready your home is for retirement take our quick quiz. Your home will get a score, and you will know what needs to be done. Take the Quiz.
Comments: How are you doing on outfitting your home for the long haul? Do you have a plan? Or do you think you will never have any mobility issues? Please share your thoughts in the Comments section below.
For further reading:
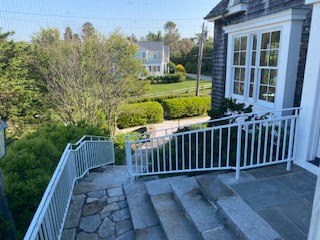
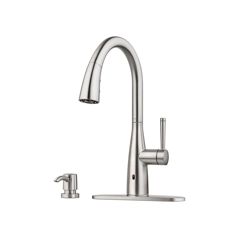
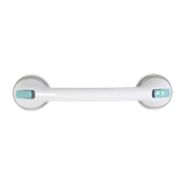
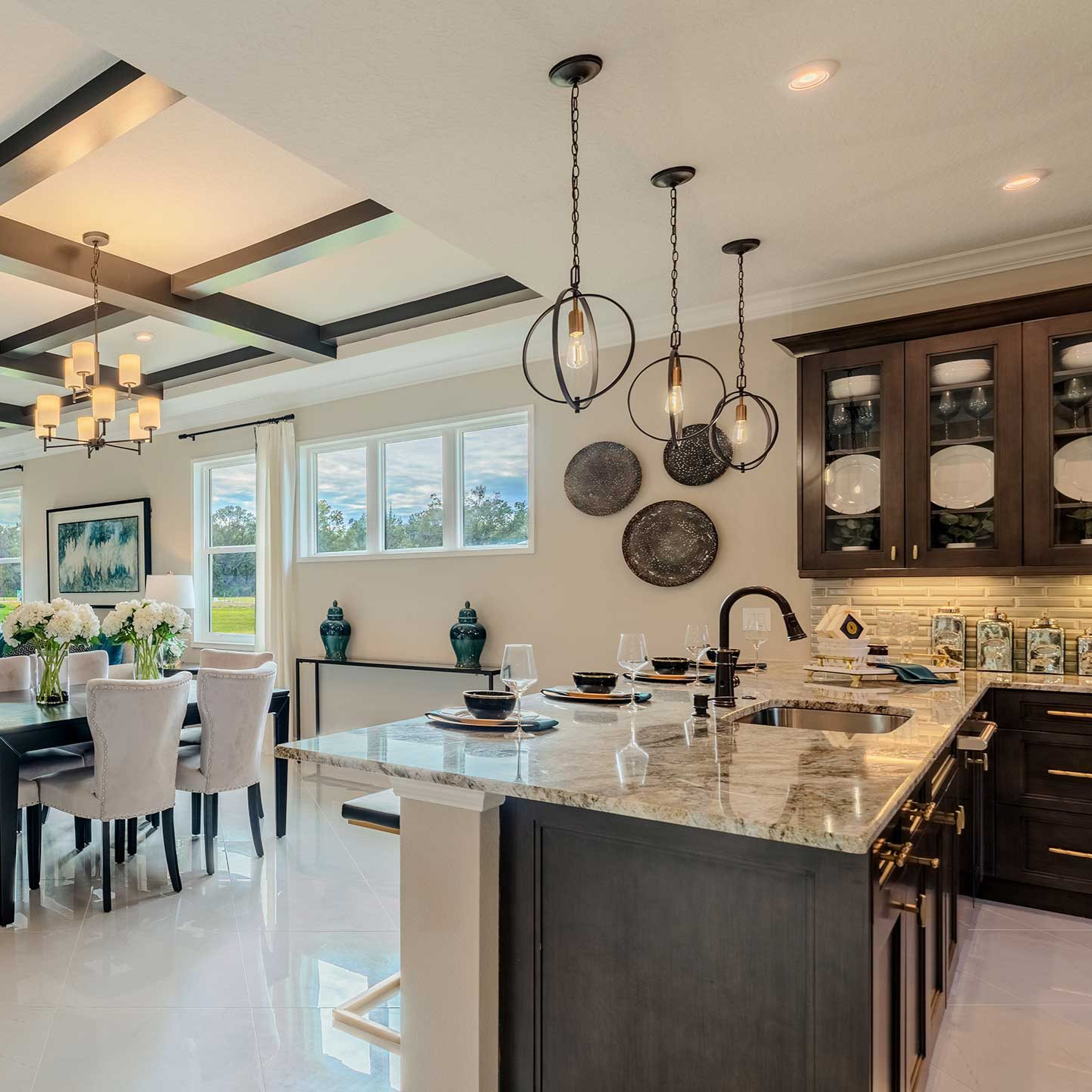
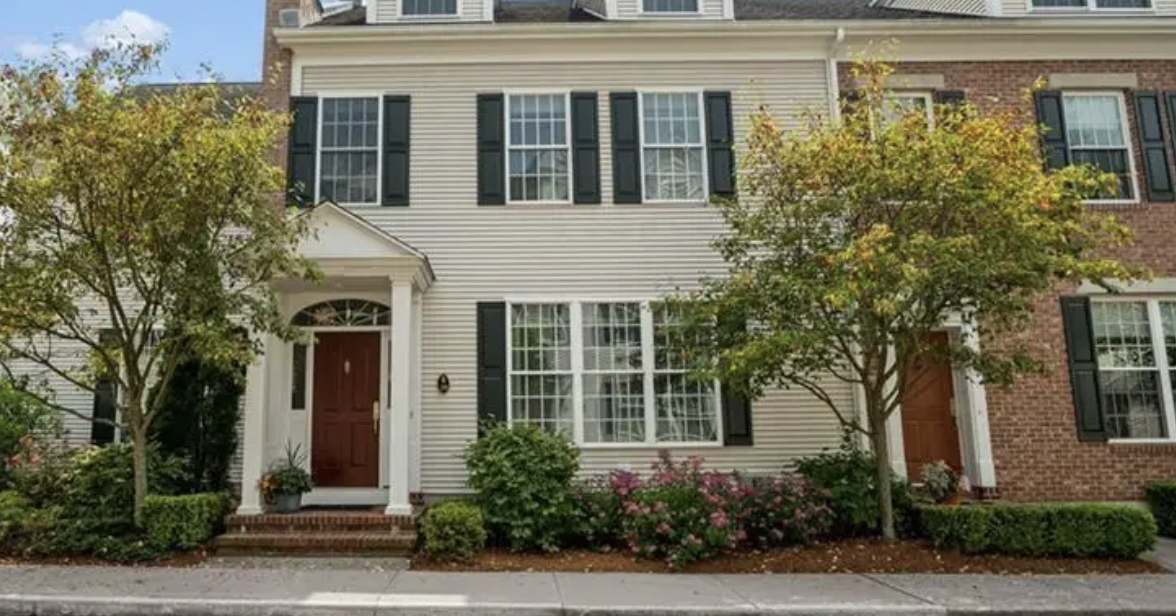




Comments on "Aging in Place Checklist: Preparing Your Home for the Next 25 Years"
LS says:
We just moved into our downsized retirement home a month ago and here are some observations about it. While not in a "retirement community", there does appear to be many retirees here. There are many single story homes, including ours. We were coming from a two story house and tired of the steps and the big yard, pool and extensive landscaping. The new house has none of those. The front yard maintenance is done by the HOA and you can have the landscape company do the back yard too for a fee.
Inside the house, there are some things we didn't anticipate or think about before we signed the contract. The builder didn't offer or ask us about levered door handles. I had installed them at the previous house and I immediately missed them. That will be among our first modifications. We also had a touchless kitchen faucet previously and we have already purchased one for the new home. While the doors to the bedrooms are wide enough for a wheelchair, the doors to the walk-in closets are narrow and the door to the master water closet is too. The WC itself is very small and wouldn't allow entry with a wheelchair.
The ceilings in the new houses we looked at are very high. It is a dramatic look but I soon found out that I couldn't reach the smoke alarms with my 6 foot ladder. I had to buy an 8 footer to get to them. In Texas, they put the furnace in the attic as in most places there are no basements. Because of the high ceiling, the pull down attic stairs are high and steep. Scary going up there to change the filter. Furnaces should be placed on the main level so you can get to them easily and so should water heaters.
Tom says:
It would be great if your reviews of various communities highlighted what percentage of the community homes have these features. While you can design your home with universal design it does do you much good if none of your neighbors have. You could easily end un in a neighborhood where you can friends.
Roland says:
Concerning "Public Transportation:" As one ages, mobility may also become an issue in using some public transportation (buses). So, if one has not learned yet, learn and practice using technology (smart phone, tablet, computer) now before one really needs it. Technology is not difficult to use and understand. My dad (95 and living in his home) uses his tablet to have stuff delivered from Target and other businesses. Just practice and don't be afraid.
In today's world, one can have just about anything delivered to the home (including toilet paper). Using Uber/Lyft can get one out of the house. Use video communication programs to visit with family and friends from around the world. Join the friendly world using the technology available at one's fingertips.
Lara says:
My husband and I are in our early 60s, retired, and very athletic and fit. We recently had our bathroom remodeled to remove an unused garden tub, and used the space to expand the shower to be 9' long x 4-1/2 feet wide. We installed a bench at each end and grab bars. We were adamant with our contractor that we wanted a curbless shower, not a shower pan with a lip. It cost more because he had to tear out some concrete and dig down in order to get the required slope to the floor. We imagined we wouldn't need these features for accessibility for perhaps another 20 years. Lo and behold, I took a hard ankle turn and broke my leg in 3 places in early January. So grateful for the ability to wheelchair or crutch in and out of the shower, use the handheld sprayer, and sit on the bench. These features can be necessary at any stage of life - so if you are considering a bathroom remodel, keep that in mind.
Kathy says:
Have had two hip joint replacements and true that one level living was helpful for a week, but recovery is quick. Was no problem getting in and out of shower with low curb. I have concerns curbless showers will have more water outside shower stall and create slip hazard. Had 90 years young visitor and she had no issues getting over a low curb shower entry. Slipping on wet floor is the bigger risk. When remodeling it’s important to push contractor to install wider doors and plot what if you were in a wheelchair access to all the house.
Admin says:
So I took the quiz and there were two areas where we are very deficient. The first was hard to overcome because our home is built into the grade. You drive into the garage at one level but the real front and main living area are up one flight of stairs. Good news is that the builder talked us into having a dedicated space for an elevator. RIght now that space is closets, but we have the option, if needed, to convert to an elevator. The other is grab bars. Like most folks, we don't have them. But since a handyman is coming this week for another project, we are on the way to the hardware store to pick some up for him to install. It will be inexpensive peace of mind.
Admin says:
I was pleased with two areas where our home is in good shape (but not with some others). A couple of years ago we switched all main doors to lever type handles. It wasn't expensive to do, and boy, what a difference. No more coming in from outside with a load of stuff and having to juggle or put it down to get the darned door open! The other good areas for us is that we have no overhead cabinets, everything is below the counters. Not only is that easy, but improves the sight lines.
RichPB says:
When installing grab bars, think carefully about what you need. We have one bath/shower that is a fiberglass she'll. There's no support in the wall to screw into, so we ended up with a suction cup option. That I a problem over time as the suction may (will) fail and either it drops off or fails when grabbed (very dangerous!). Tile showers take special installation that will cost more but should be safe. Consider your situation and options carefully.
HEF says:
Just a quick note about kitchens. No matter how old (or young) you are, IF you have a chance to re-do the kitchen, I would suggest that you consider all drawers on the lower level. A friend suggested that to us when we moved north and had to re-do the old kitchen, so I designed it with drawers of all sizes - each with a purpose. I LOVE IT!!! Nothing falls out, no getting on my knees to dig in the back. The drawers pull all the way out so pots, pans and mixing bowls easily lift out. The dishware is in one and just lift out easily. I can put cereal boxes or other light weight food in the over-the-counter cupboards. Has been the BEST idea!!
Mary11 says:
After looking to purchase a home in late 2019 we finally decided to downsize to a Resort style 55+ Apartment Community in the city that provides everything that you need. Many activities and major shopping right next door for only $1400 per month in sunny California!!